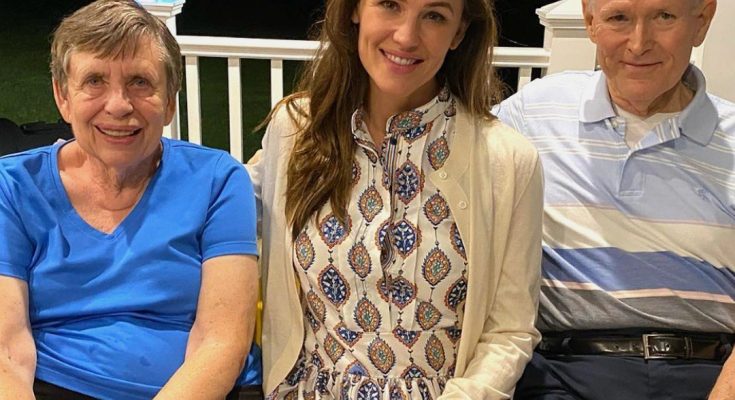These five celebrities have elevated home design, converting fire stations, barns, and other structures into their distinctive and inviting residences.
They have seamlessly blended the old and the new, rustic and modern elements, and art and nature in their homes. The result is not just comfortable and functional living spaces but also a reflection of their individual styles and passions.
From Cooper’s painstakingly restored firehouse in Greenwich Village to McEntire’s “African Cowboy” style mansion in Nashville, these residences provide a peek into the lives of these celebrities. They unfold stories of personal preferences, architectural choices, and sometimes, historical connections.
Anderson Cooper’s Remarkable Firehouse Residence

Esteemed journalist Anderson Cooper has turned a firehouse into a one-of-a-kind and intimate retreat. Situated in Greenwich Village, New York, this 8,240-square-foot firehouse was acquired by Cooper in September 2010 for $4.3 million.
Built in 1906, the firehouse still retains its original brass fire poles, dry hoses, spiral staircases, and walls adorned with murals depicting the fire station’s history. Cooper dedicated years to meticulous restoration, adding an elevator and infusing it with his personal style.
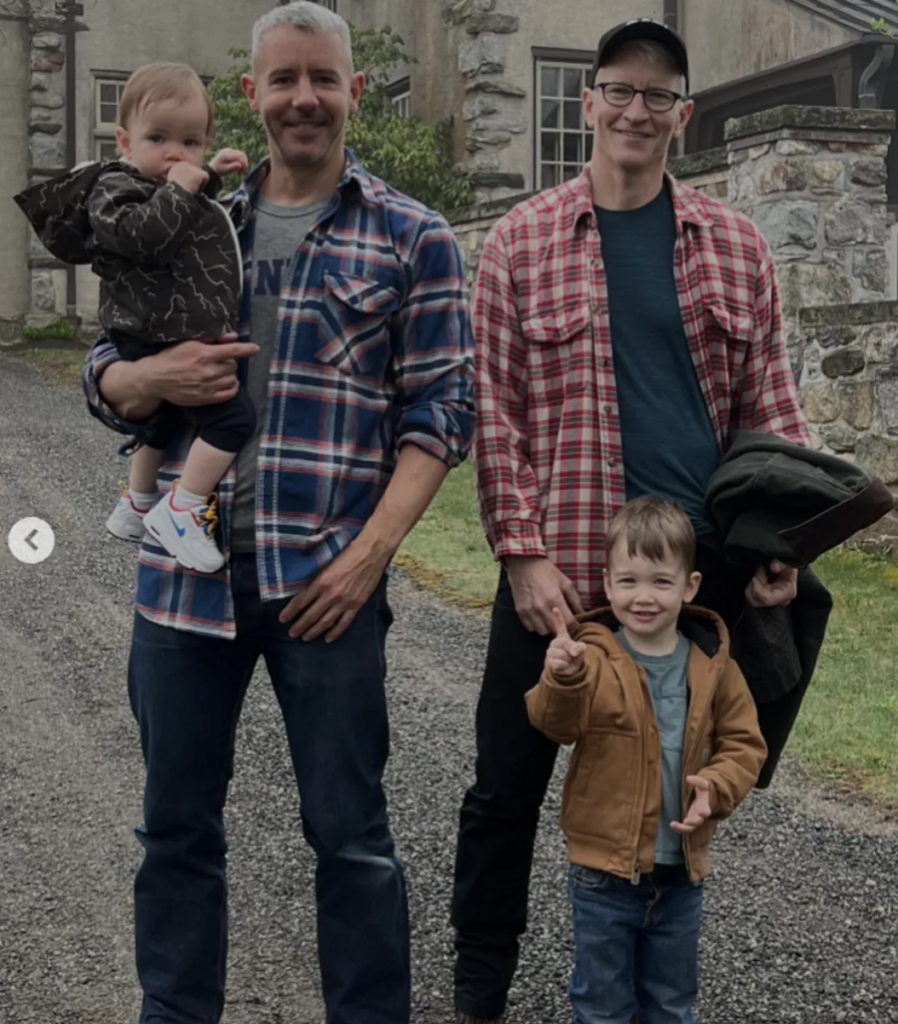
The second floor features a salon adorned with taxidermy, Old Master paintings, and hand-painted signs collected by Cooper during his travels to Cuba and Africa. The living room showcases a side table with a Victorian calendar, a poignant memento from his mother’s bedroom, marking the date of his brother Carter Cooper’s passing.
The kitchen boasts an island, and personal artifacts, including his great-great-grandfather’s Civil War commissioning notice and a photo of a younger Anderson in Afghanistan, are displayed throughout the residence. An 18th-century Italian marble, Memento Mori, serves as another standout piece in this extraordinary dwelling.
In 2015, David Beckham and Kevin Hart shot an H&M campaign in Cooper’s home, offering fans a glimpse of the living room, gym, roof terrace, and one of the bedrooms. Today, this converted firehouse is a home where Cooper resides with his two sons, co-parenting with his ex-boyfriend, Benjamin Maisani.
Courteney Cox’s “Contemporary Barn” Residence

Beloved actress Courteney Cox, renowned for her role as Monica Geller in “Friends,” lives in a stunning residence in Malibu, California, designed to resemble a “modern barn.” This home reflects her passion for design and architecture, cultivated since her early days studying architecture.
Her residence is a seamless blend of mid-century modern forms and layered textures, capturing the relaxed California vibe. Elevated enough to offer sweeping ocean views, the house stands in contrast to her previous beach-level home.
The original structure, with its conventional design and deep brown color, has been reimagined into a minimalist haven with bronzed-steel trim, pristine white walls, and wooden floors.
Cox actively participated in the renovation, overseeing every detail. From the tennis court color to the choice of artwork, her personal influence is apparent in every corner of the house.
The glass walls allow an abundance of natural light, creating a warm and inviting ambiance. The master bedroom extends to a deck, offering breathtaking views of the water.
Artwork from renowned artists adorns the living space, adding color and humor. Cox’s living room is dominated by a soothing neutral palette, with cream sofas complemented by chocolate-colored cushions.
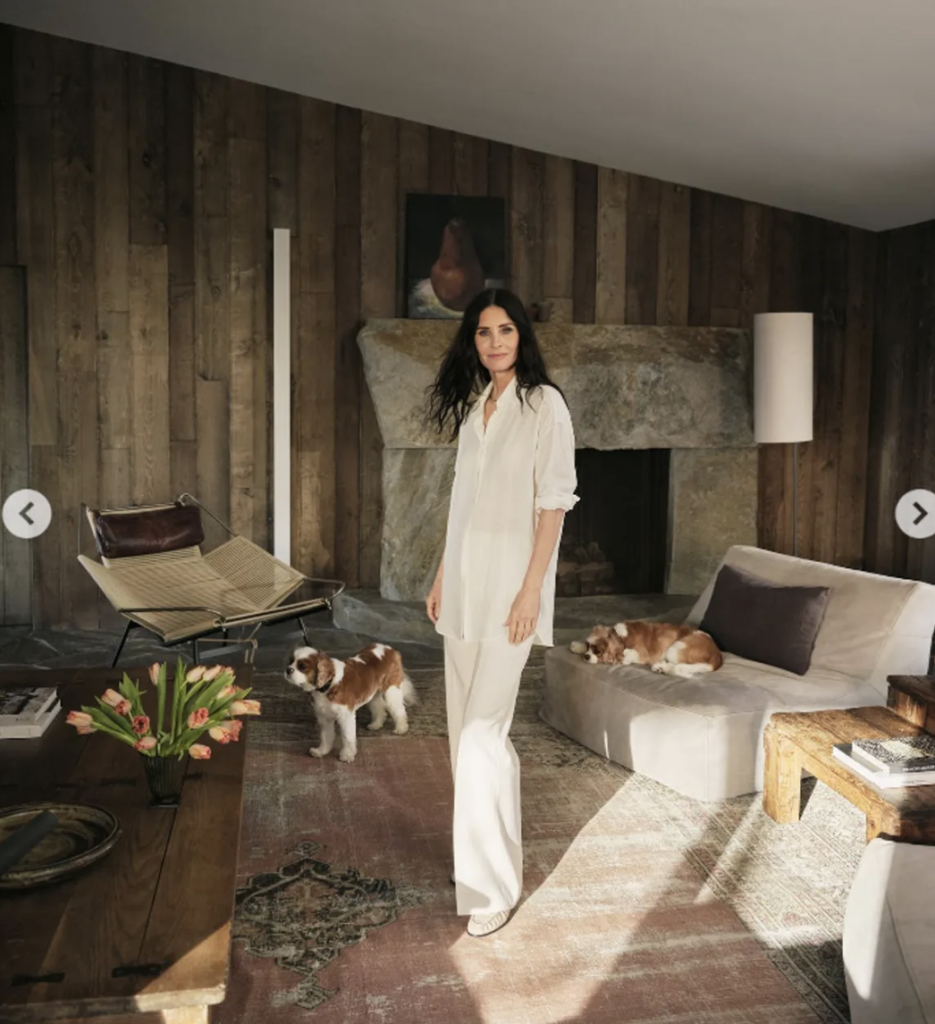
Her contemporary and stylish kitchen features pale grey cabinets, white countertops, and open shelving displaying kitchenware and accessories.
The two-acre garden, complete with a terrace and sun loungers, provides a tranquil space for relaxation. An outdoor kitchen and dining area next to the pool serve as an ideal spot for hosting gatherings. Recently, Cox became an empty nester with her daughter, Coco, off to college.
Ashton Kutcher and Mila Kunis’ “Vintage Barn” Residence
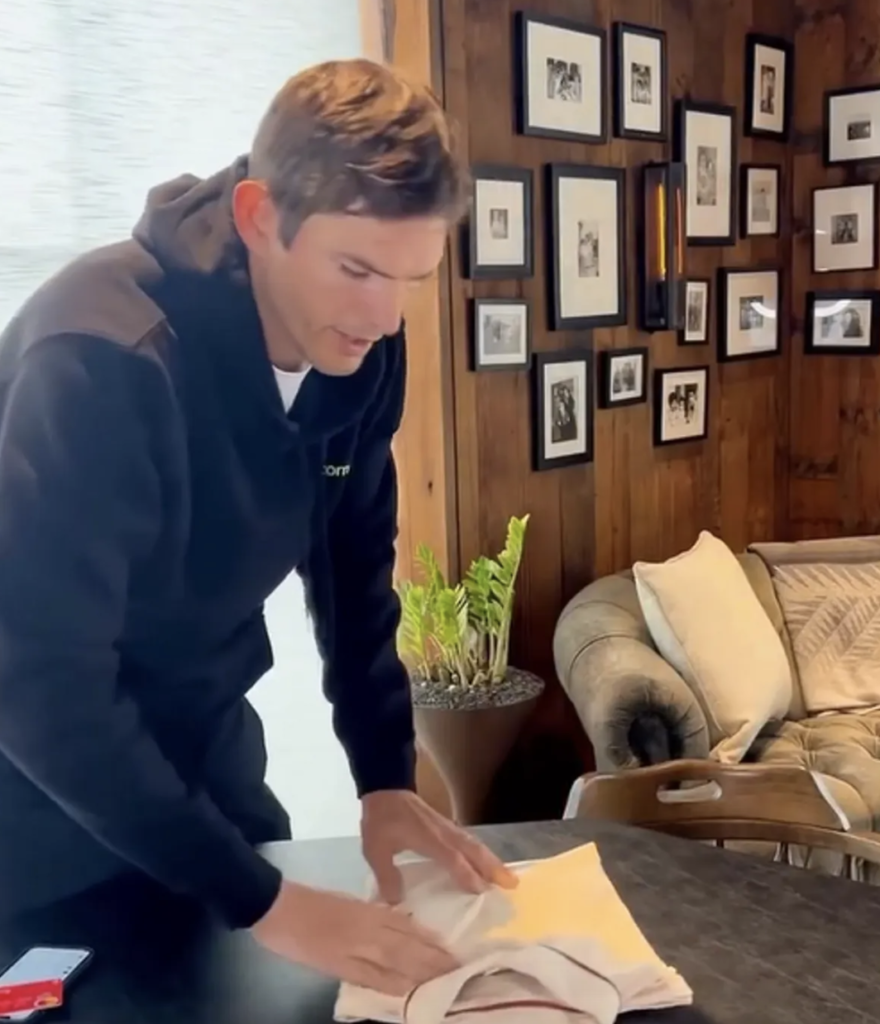
Ashton Kutcher and Mila Kunis, the celebrated duo from “That ’70s Show,” have created a distinctive sanctuary in Los Angeles, resembling an old barn. Despite their wealth, the couple opted for a barn design, reflecting their preference for simplicity and comfort.
Married in 2015, they spent five years building their Los Angeles home on a six-acre property with the help of architect Howard Backen and interior designer Vicky Charles.
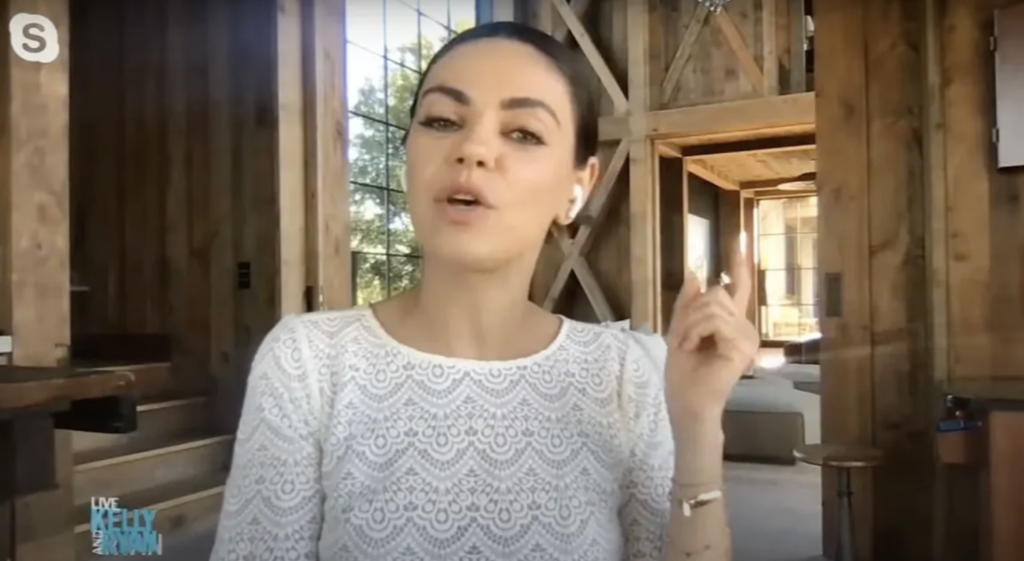
The couple envisioned a home, not an estate, that looked like an old barn converted into a modern and relevant space. Their tastes aligned almost perfectly, and architect Backen brought their farmhouse vision to life.
Built with family in mind, their home is a sanctuary where Kutcher and Kunis reside with their two children, embracing the joys of family life.
Jennifer Garner’s Family Farm Revival
Acclaimed actress Jennifer Garner, known for “Alias” and “13 Going on 30,” has a unique connection to her family’s past, brought to life through the farm her grandparents purchased in 1936 in Locust Grove, Oklahoma.

Bought for $700 during the Great Depression, the initially bare 20-acre plot included a two-bedroom farmhouse without running water or electricity. Garner bought the family farm in 2017, aiming to preserve her family’s legacy and contribute her touch.
Transformed into an organic farm supplying her children’s food range, “Once Upon A Farm,” Garner views gardening as a connection to the earth.
Balancing her acting career, Garner finds joy in the rhythm of farm life. The farm is now cared for by her uncle Robert and his wife Janet.
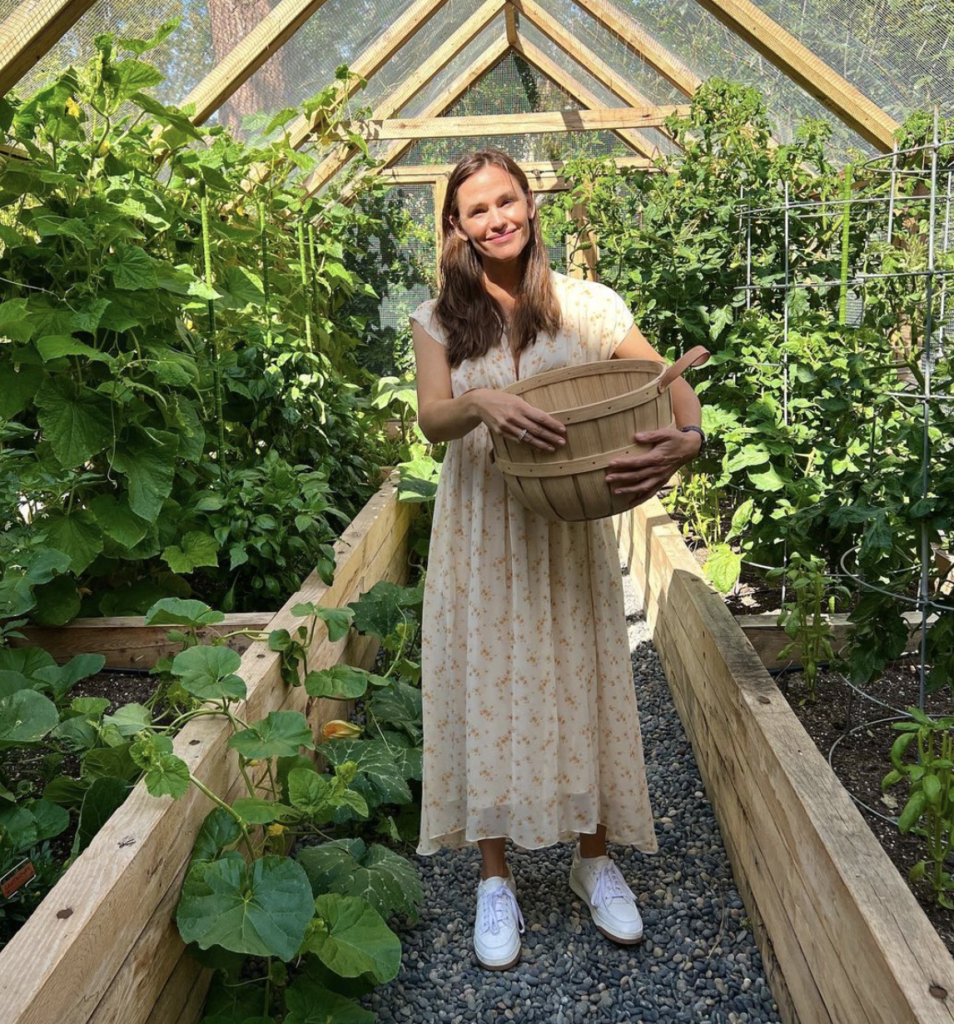
They cultivate organic produce and narrate tales about the land, preserving the family’s legacy. Garner’s rejuvenation of her family’s farm stands as a manifestation of her passion for gardening, sustainable living, and a tribute to her family’s history, showcasing her dedication to a wholesome lifestyle.
Reba McEntire’s Residence: A Fusion of African Cowboy Style
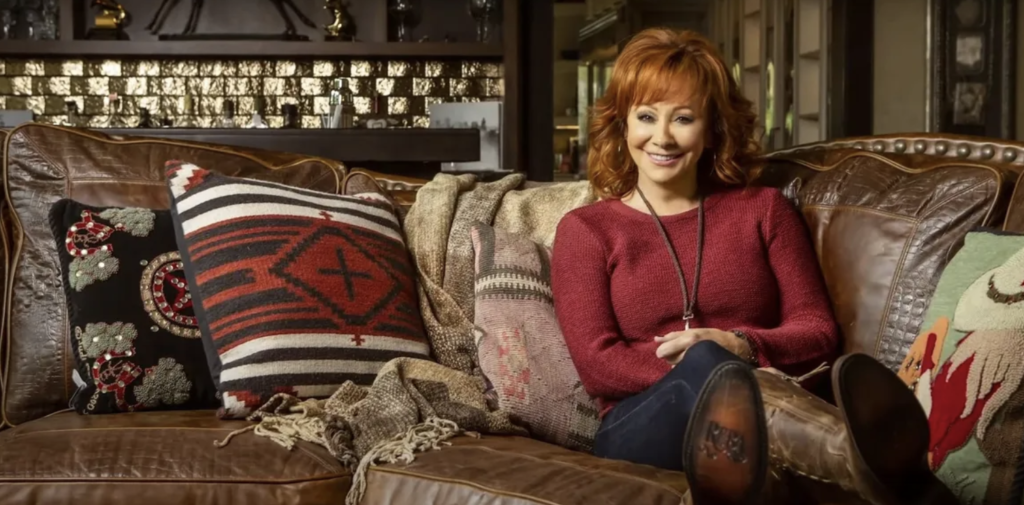
Reba McEntire, the revered country music icon, has fashioned a distinctive haven in Nashville, Tennessee, affectionately dubbed an “African Cowboy” style mansion. Her current residence is a testament to her unique style and profound love for design.
The house is adorned with a captivating blend of African and Western elements, featuring snapshots from her African safaris and Western-inspired decor, including dark woods, opulent leathers, and mounted steer heads.
The goal was to craft a home that authentically mirrors her personality and preferences. In McEntire’s words, “I love a home that is warm, inviting, and friendly. You never have to ask to take your shoes off at the door here!”
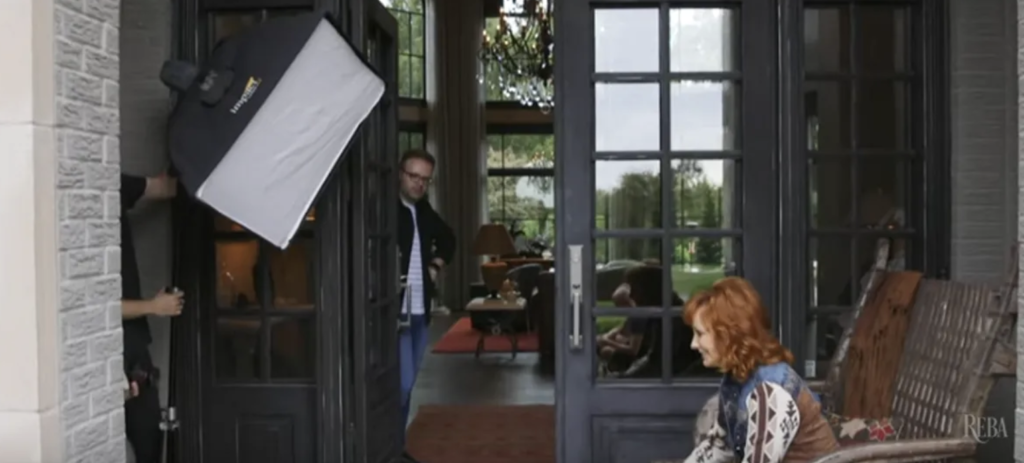
Her mansion offers a plethora of amenities designed for her comfort, coupled with stunning works of art. The house emanates warmth through its varied textures, and the kitchen is a welcoming space showcasing a breakfast counter with marble countertops and wooden-leather stools.
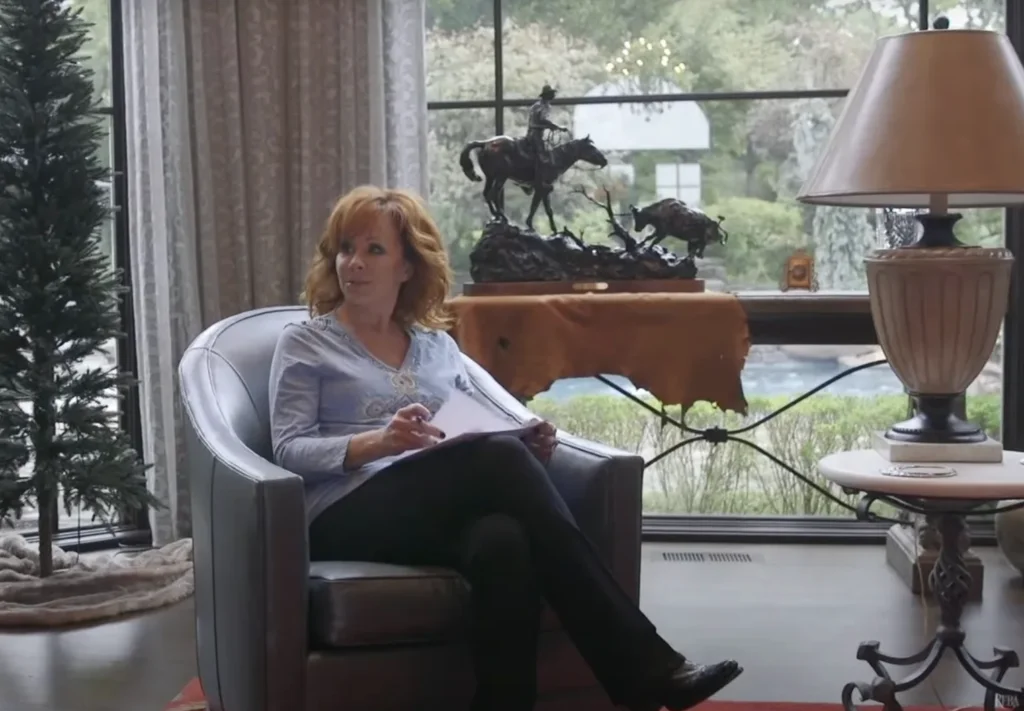
The vintage cream cabinets adorned with black handles, shelves displaying coffee mugs, an American-style fridge, and white flowers enhance the kitchen’s allure.
Seamlessly connected to the dining room, characterized by floor-to-ceiling windows and a wooden table, the living space exudes comfort with a plush cream-colored sofa topped with a blanket, a wooden side table adorned with family photographs, and a Christmas tree adorned with white crosses.
The residence also features a garden, where a black wicker dining table and matching chairs are strategically positioned. This “African Cowboy” style mansion serves as the shared ho
